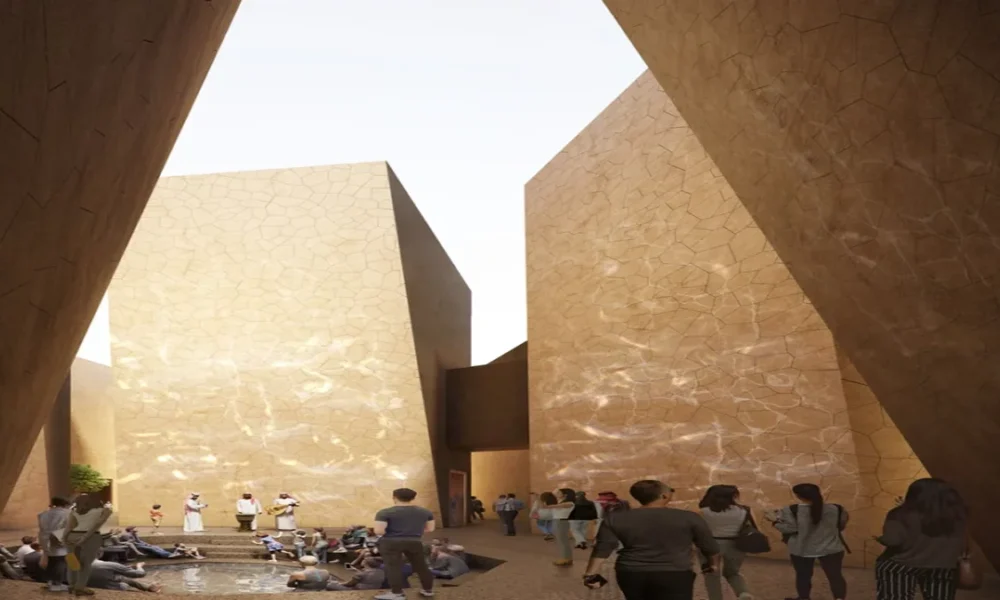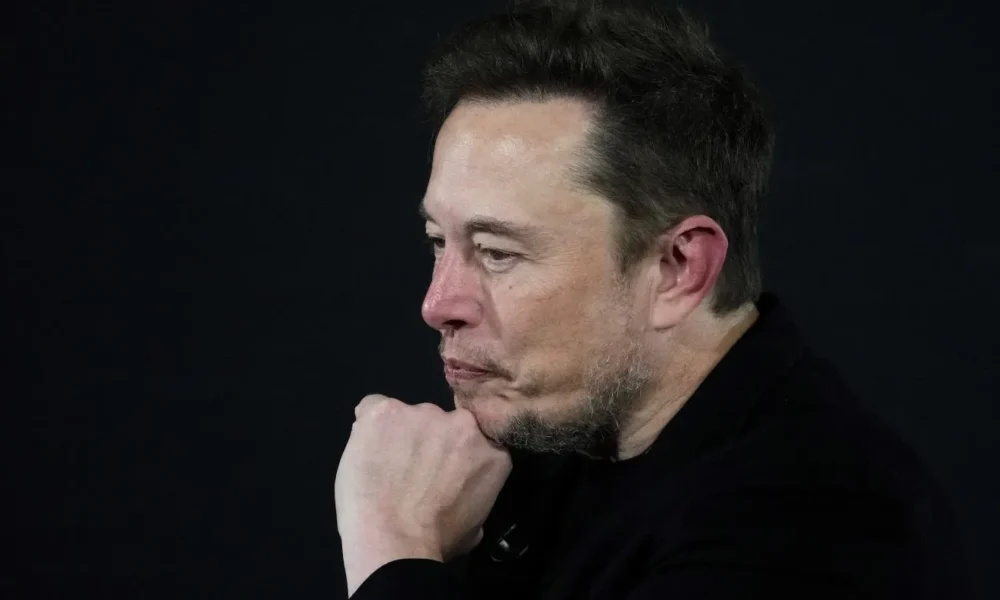Foster Plus Partners Designs Model Village: The Kingdom Of Saudi Arabia Pavilion At Expo 2025

Foster + Partners is designing the Kingdom of Saudi Arabia Pavilion at Expo 2025 in Osaka, Japan. Located on the Yumeshima waterfront, the Saudi Arabia Pavilion Expo 2025 creates a spatial experience that echoes the exploration of Saudi Arabia’s towns and cities, provides an environment for immersive audio-visual engagement, and connects visitors to the undiscovered wonders of Saudi Arabia.
Foster Plus Partners Designs Model Village
Expo 2025 is the next World Expo organized and sanctioned by the Bureau of International Expositions, to be held in Osaka, Japan. It will run for six months in 2025, opening on April 13, 2025, and closing on October 13, 2025.
Foster Plus Partners designs a model village. The mass of the Pavilion at Expo 2025 in Osaka is reminiscent of the organic forms of traditional Saudi villages. It has been carefully designed using computer fluid dynamics simulations to allow calm, westerly winds to enter the streets during the height of summer. In the colder months of April and October, the landscaped esplanade acts as a barrier to protect the pavilion from strong northerly winds.
Saudi Arabia Pavilion Expo 2025
Visitors enter the pavilion through a green courtyard planted with Saudi Arabian flora and walk through narrow streets leading to the Saudi Courtyard, which is the beating heart of the project. The courtyard allows for moments of quiet reflection during the day and transforms into a venue for performances and events at night. From here, visitors are invited to explore a “village” of winding streets, with windows and doors, to a series of immersive spaces designed closely with 59 Productions and Squint/Opera.
The Saudi Arabia Pavilion Expo 2025 is made with low-carbon materials, includes low-consumption lighting, adopts rainwater recycling, and incorporates photovoltaic technologies that generate electricity. The project aims to reach the highest level of the Japanese green building rating system and is on track to achieve the Net Zero Operational Carbon target. Additionally, a series of WELL design principles have been implemented to improve the health and well-being of occupants.
Once the Expo is over, creating a legacy for the pavilion has been fundamental to the design process. “The structure’s cladding is made of lightweight Saudi stone and is designed to be efficiently deconstructed and reassembled, or completely reconfigured, to meet different requirements at a future location.”
Tony Miki is a partner at Foster + Partners. This inherent flexibility will significantly extend the life of the pavilion and enhance its sustainable credentials.
Stay tuned for more of our trending lifestyle news! Click here.








